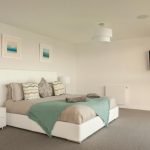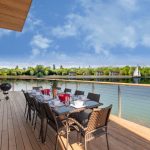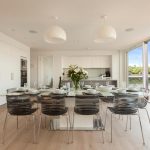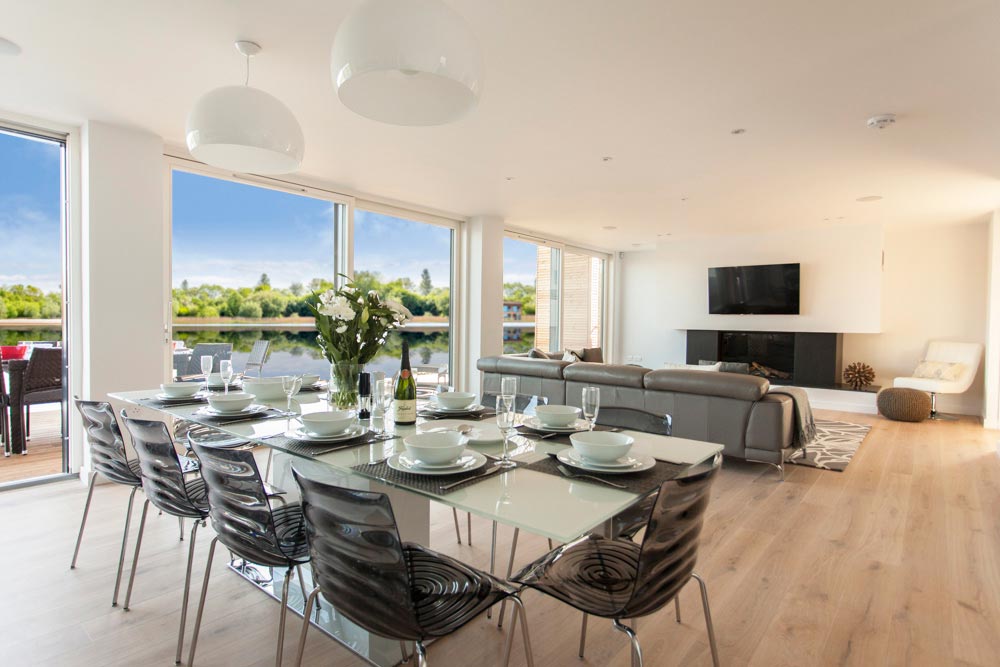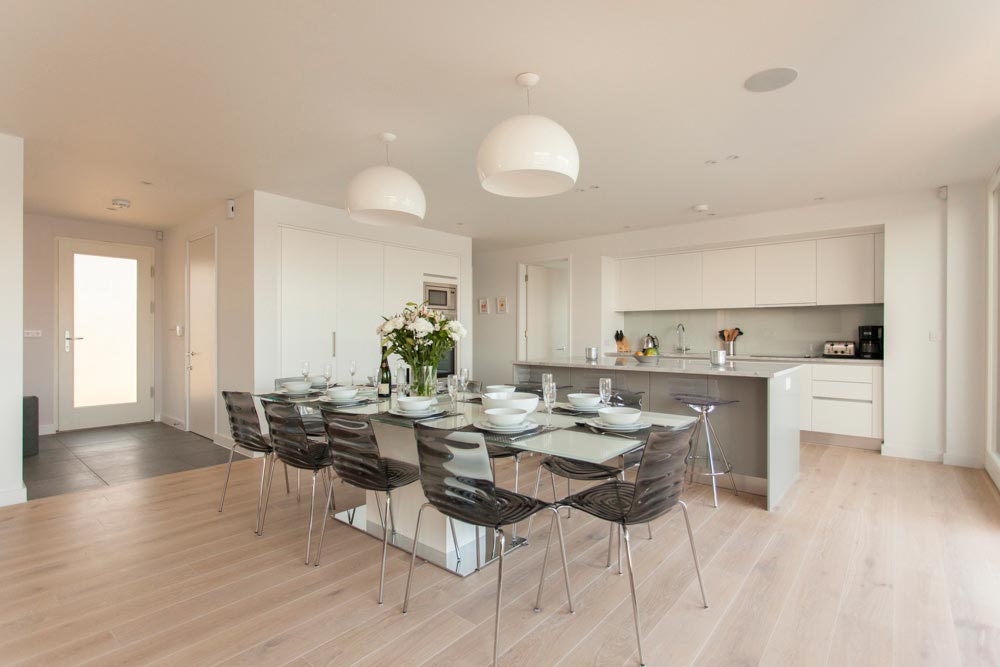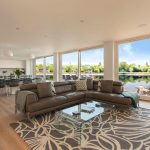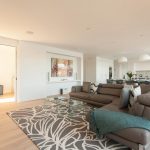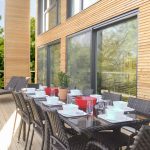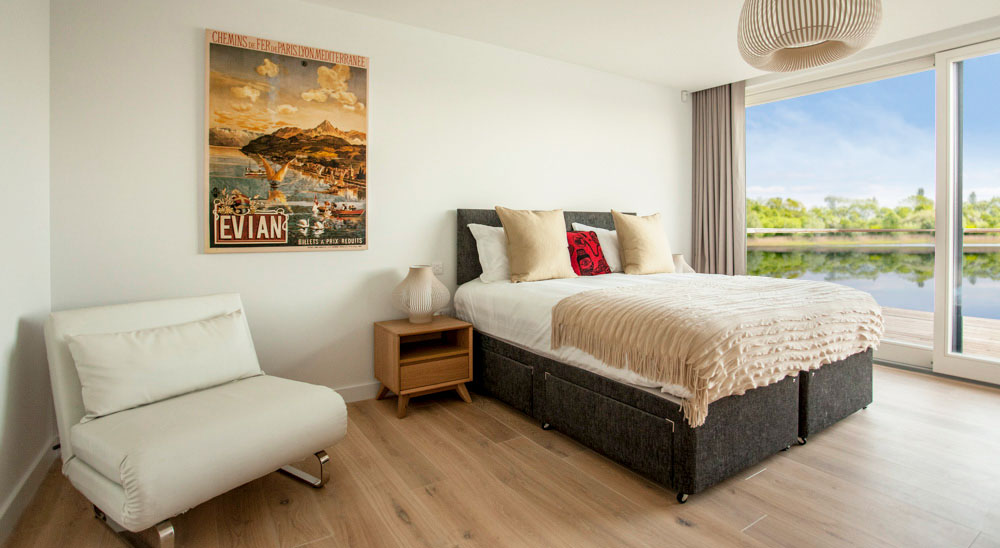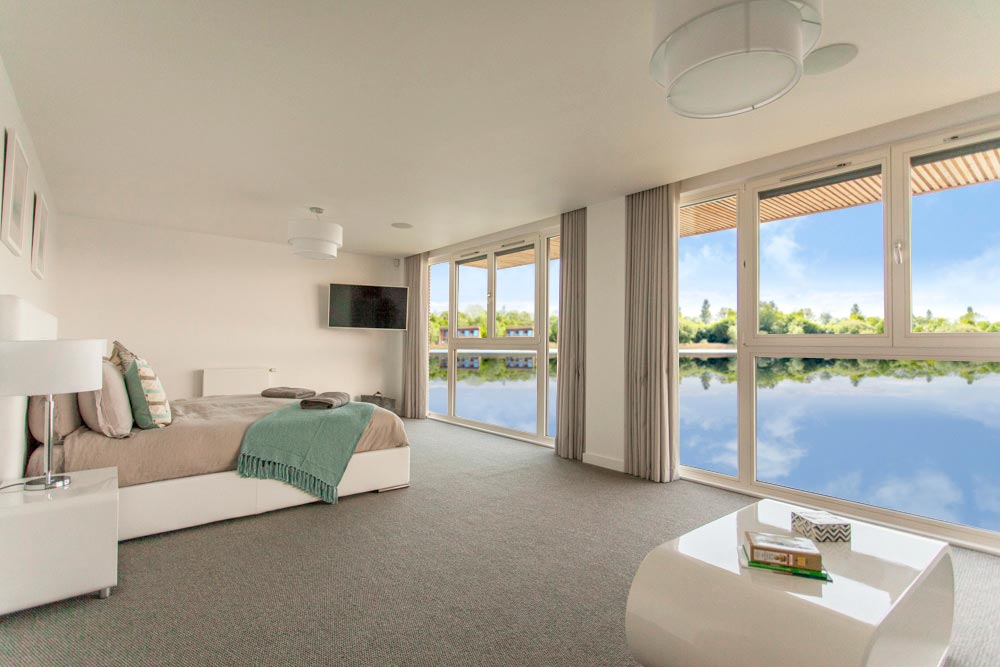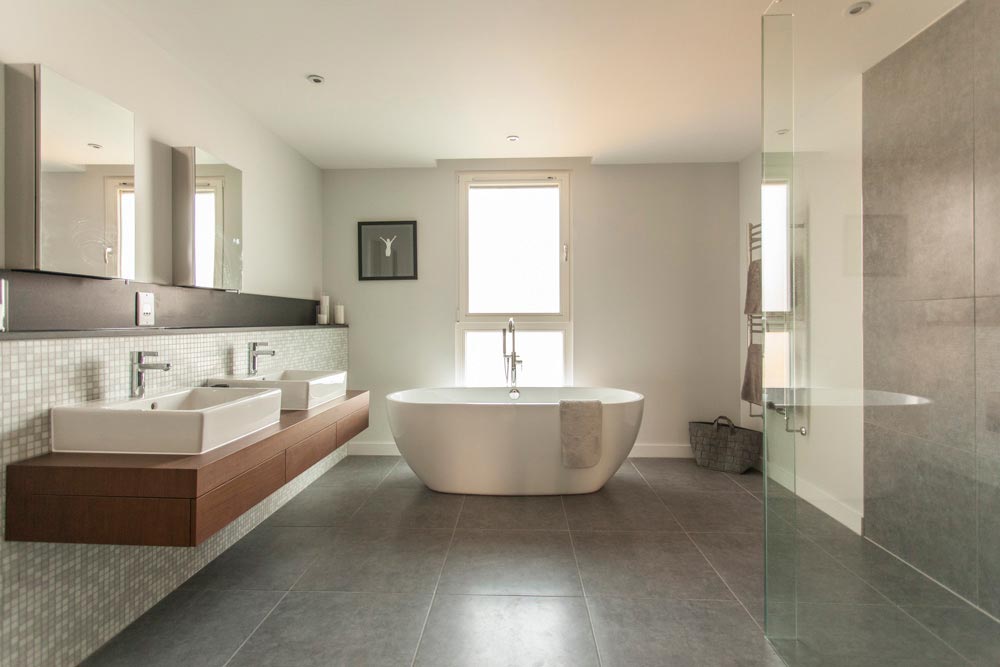
Upon entry to this appealing brand new 4/5 bedroom property (sleeps 10 adults + 4 children, 2 on the sofa bed in the master bedroom and 2 on day/z-beds in parent’s bedrooms) you will be greeted with a large tiled floor hall that immediately leads to a spacious open plan living, dining area and beautifully appointed and well equipped kitchen for all your needs.
The kitchen boasts Neff appliances which include a double oven, larder fridge and freezer, a bar fridge, dishwasher, built in microwave, halogen hob with extractor over and a gigantic grey marble topped island unit with plenty of storage below round out this perfectly gourmet kitchen.
A large stylish white glass dining table sits central in the room with seating for 10 people that flows to the living area of the room. The living room benefits from a very comfortable large modern L-shaped leather sofa, the room has a large Samsung television mounted above a very attractive glass fronted gas wood effect fire, all perfect for relaxing.
To the right of the living room, through sliding doors, there is a separate snug area/TV room /5th Bedroom with a wall mounted television and a large leather sofa bed. This room can be used as a bedroom, HOWEVER PLEASE NOTE that space is limited and only small hanging storage arrangement is provided. The nearest WC/Shower is across the corridor and would be shared with guests that are using the ground floor bedroom.
To the left of the kitchen is a large 4th bedroom with wide sliding doors to the decking. The 6ft bed can be separated into twin beds making it very versatile. Here you will find a white leather chair that converts to single bed (suitable for children only) Bedside lockers and lamps add warmth, storage drawers and hooks for clothing added for your convenience. There is a luxurious shower room almost opposite the bedroom benefiting from two shower heads and glass shower screen door, modern stylish sink and toilet on a mosaic tiled wall with large mirror above.
These rooms all benefit from striking floor to ceiling sliding glass doors that lead onto the deck where you will be overwhelmed with fabulous views of Warrens Cross Lake and where an abundance of wild fowl can be discovered. Whilst making the most of the view the decking has an outside dining table
with chairs, large Weber charcoal BBQ and double lounge chairs for your pleasure.
The Utility room is also to the left of the property housing the Bosch washing machine and tumble dryer, a butler sink and further cupboard space for added storage and a frosted glass side access door.
The staircase to the first floor is immediately to the right of the front door leading to three further bedrooms and a family bathroom.
The grand size Master bedroom is along the landing to the left and again benefits from floor to ceiling windows giving the same magnificent view of the lake. The luxurious super king size bed, bedside lockers and lamps, large wall mounted television.
Master bedroom boasts a soft double sofa bed suitable for children all make this open plan suite a pure indulgence. The Master ensuite bathroom has a glass stylish and contemporary walk through shower unit with two shower heads, a stand alone bath, double sinks and toilet, being beautifully tiled and decorated throughout.
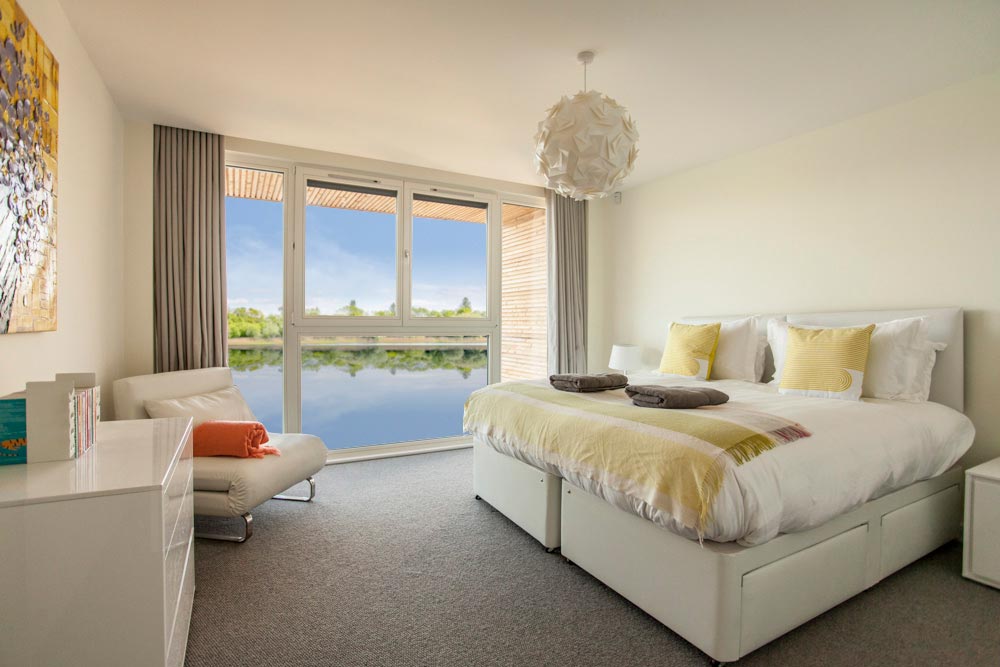
The second bedroom has a king size bed and large built-in wardrobes, bedside lockers and lamps, floor to ceiling view of the lake. A beautiful shower room at the entry of the bedroom is very convenient.
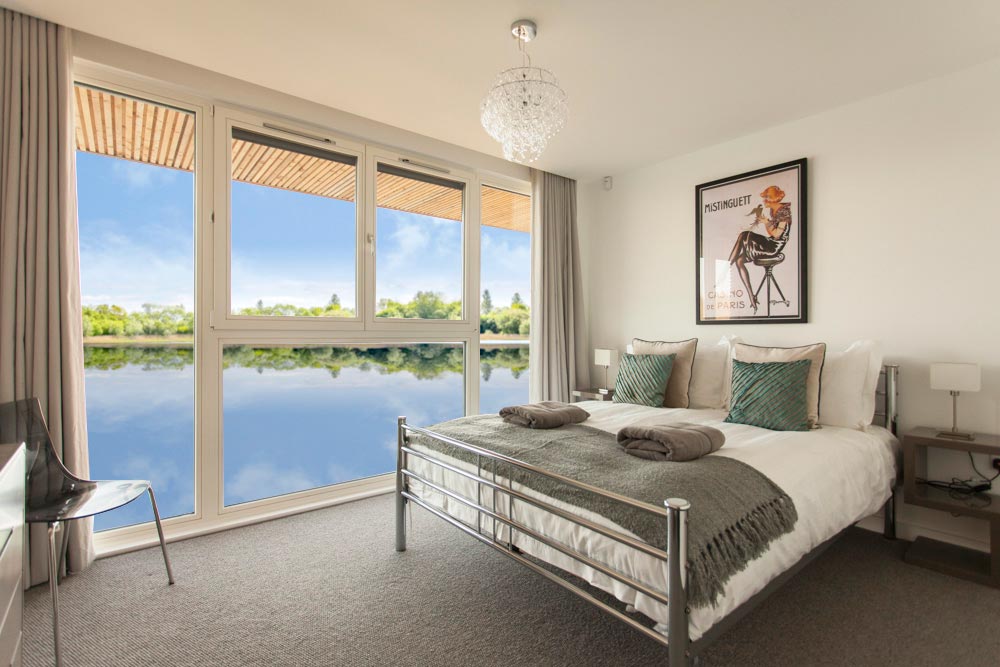
The third bedroom has the benefit of twin beds that can be joined together to form a 6ft super king. Here you will find a white leather chair that converts to single bed (suitable for children only). Large built-in wardrobes, bedside lockers and lamps and the magnificent view of the lakes complete the room. Contemporary family bathroom is located at the top of the stairs fitted with a shower enclosure, bath, toilet and sink.
