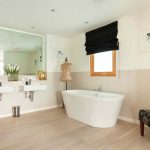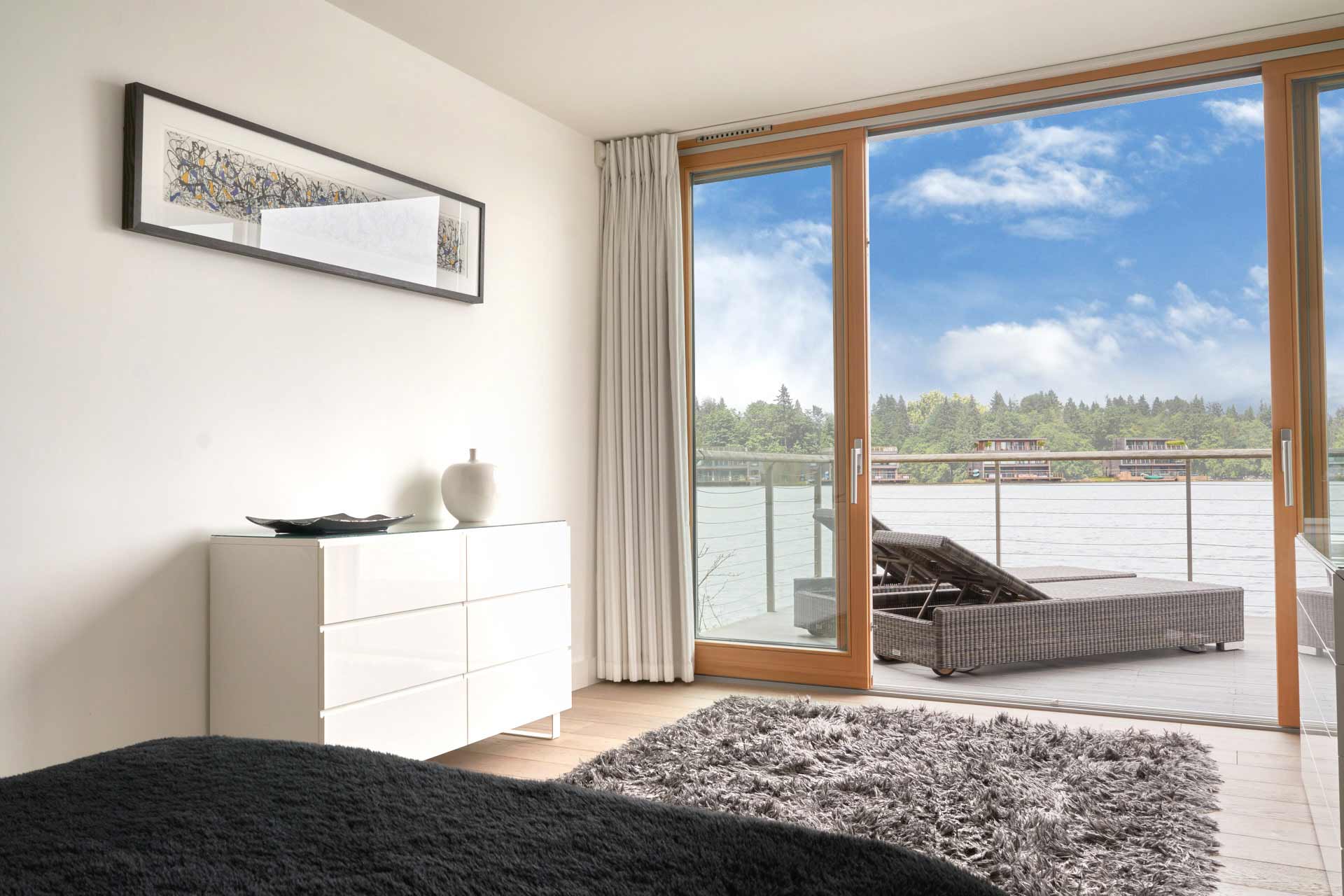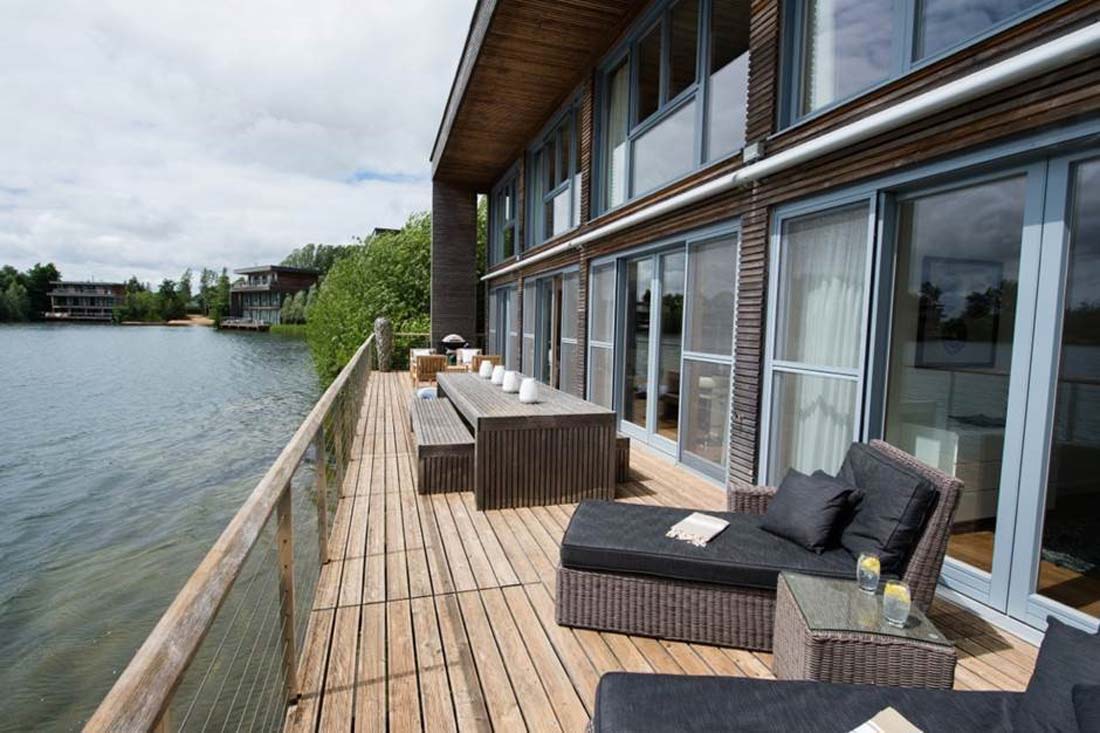
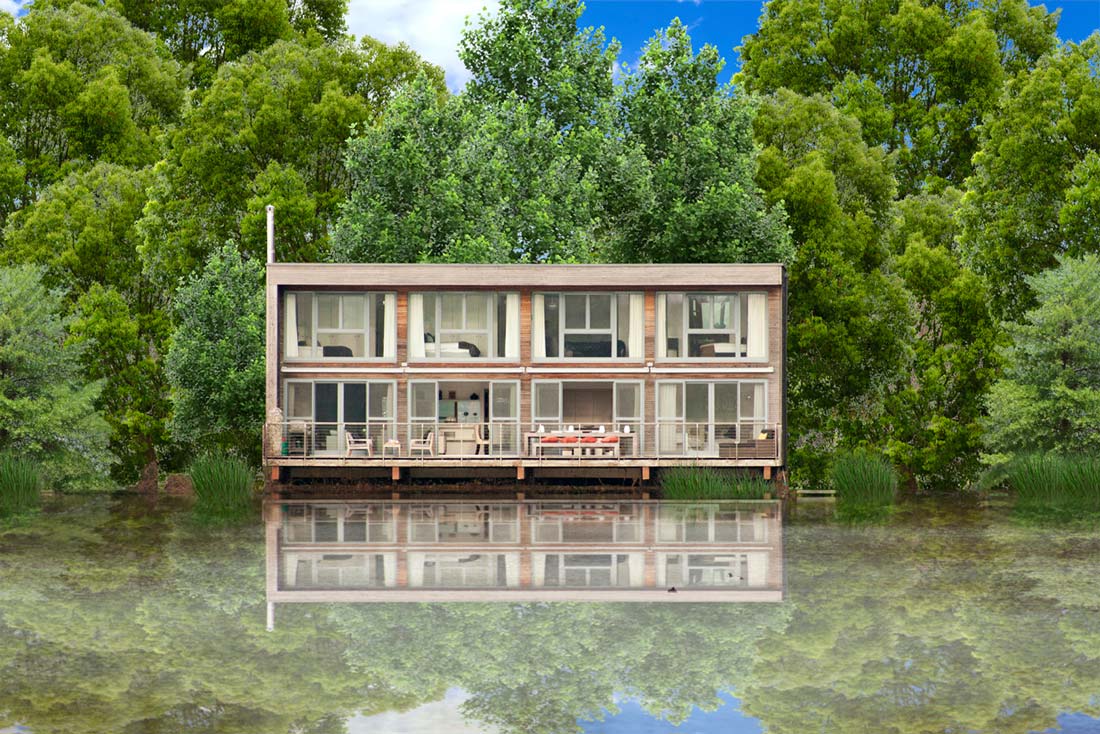
Lechlade Lodge is a contemporary 2,500 sqft (270 sqm) 4-bedroom wooden house on the southern shore of Longdoles Lake. Privately owned and used, the lodge is available for rent exclusively to families or small groups looking to enjoy the 650 acre private estate and the surrounding Cotswolds. The lodge sleeps 8 adults comfortably.
Each of the four bedrooms sleeps comfortably two adults and offers breath-taking open views of the lake and its wildlife. Three of the four bedrooms have en-suite bathrooms and TVs, while the fourth bedroom has access to a separate shower room. Premium cotton bed linen, duvets and bath towels are provided for your stay.
The terrace-level open plan living room / dining room / kitchen is spacious and light. The kitchen is equipped with a Miele fridge, Miele freezer, Neff cooker and Neff dish-washer. An AEG washer and AEG dryer are in the adjacent utility room, together with a Sanyo microwave, De Longhi expresso machine, De Longhi toaster and De Longhi kettle.The designer dinning table seats comfortably 8 guests in cream leather chairs, and the Natuzzi cream and taupe alcantara corner sofa provides a comfortable sitting area for lounging and watching TV. The Lodge has WiFi, Apple TV and a Sonos speaker.
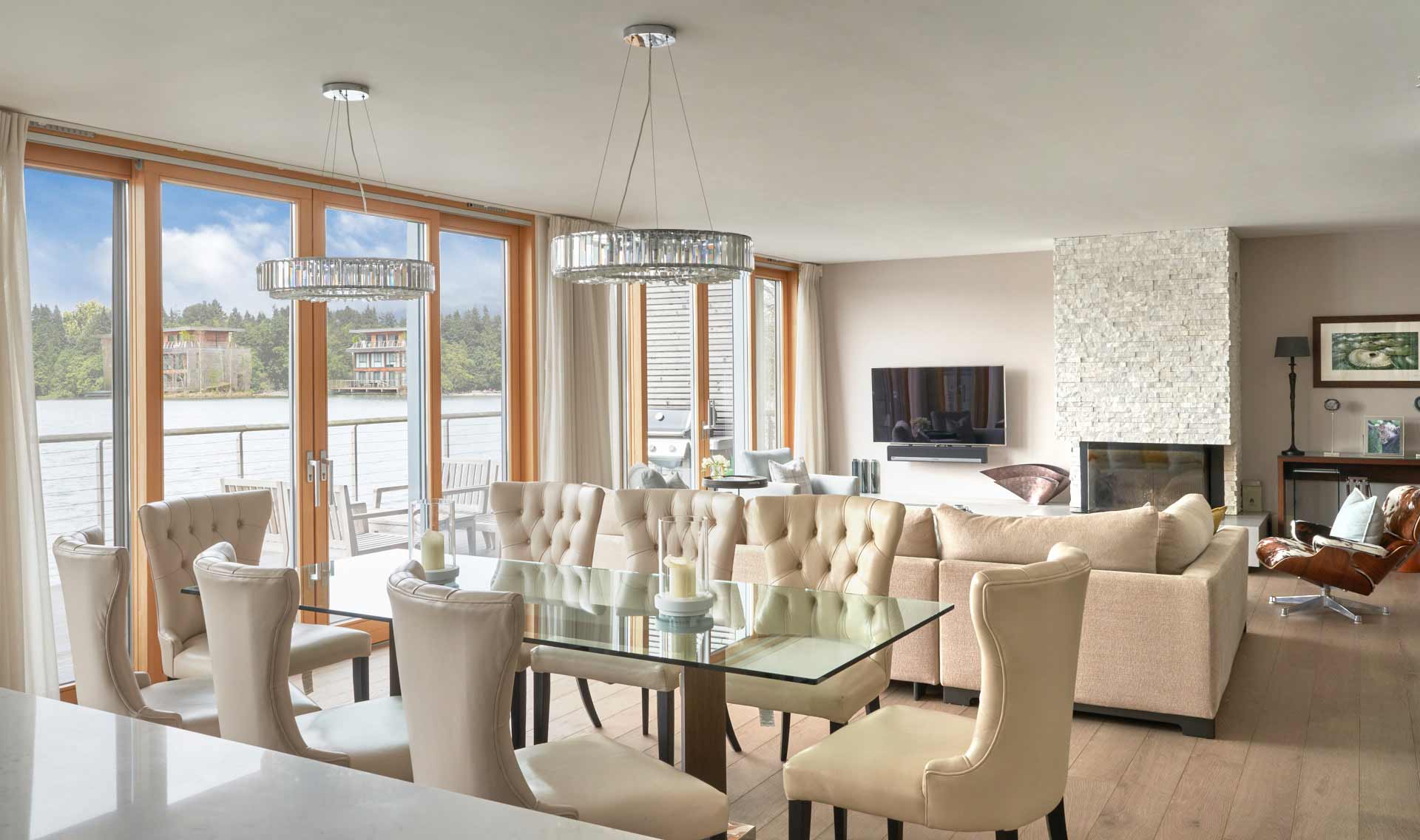
The 16-meter long south-facing terrace offers a 10-seater wooden table, two lounge chairs, a comfortable round loveseat and a Weber gas barbecue. Electric awning can be used on the most sunny days.
Two kayaks (with life vests) are available for our guests to explore the beautiful and peaceful surroundings.
